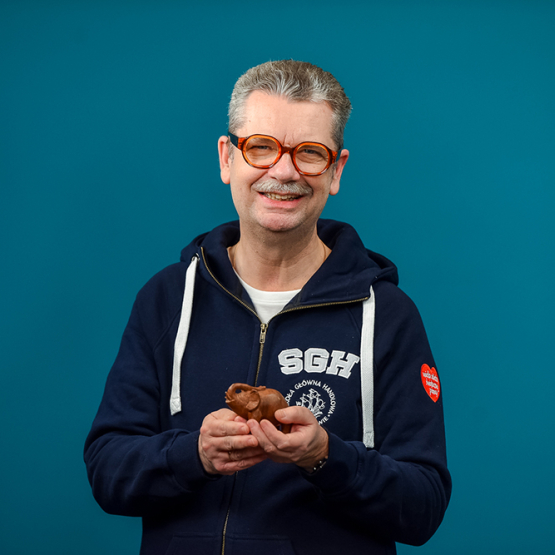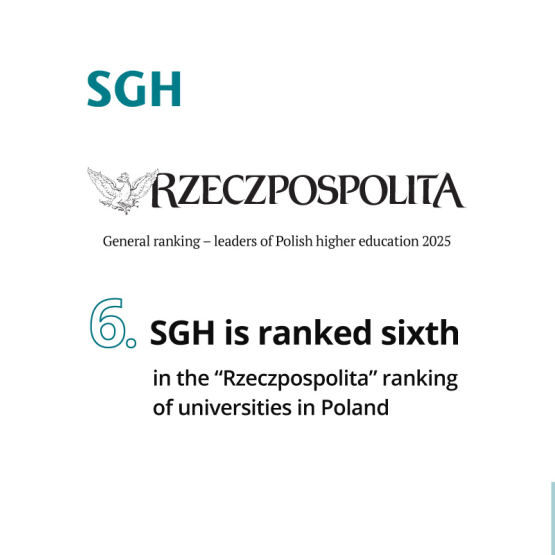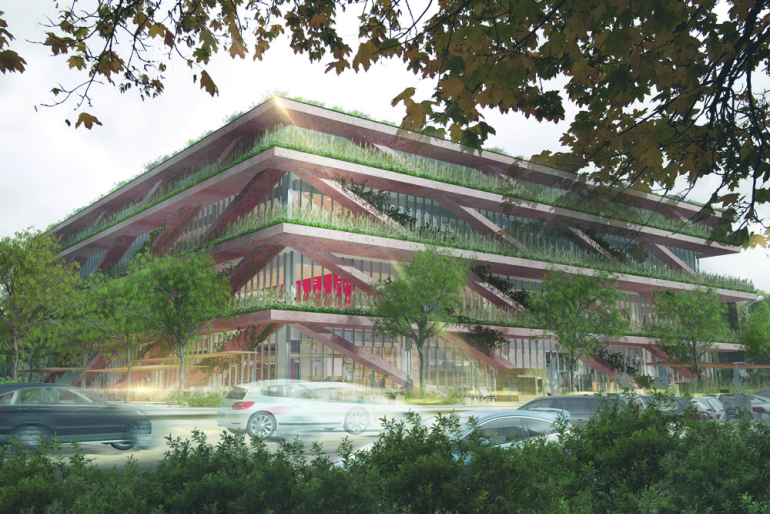
Our university is known for its beautiful, historic campus. The architectural design was conceived by the renowned architect Jan Witkiewicz-Koszczyc. The first building was completed in 1926, while the stunning Library was opened four years later and still delights all our students and guests. The main building opened to academic staff and students later in 1954. This building features dozens of classrooms and large auditoriums, including one with over 700 seats. Outside the main campus, there are several other university buildings located within walking distance, including the educational building completed in 2006 – as part of the 100th anniversary celebrations. All classrooms in the historic, as well as in the new buildings are adapted for modern teaching, including hybrid classes with additional displays and cameras that track the tutor.
The year 2024 comes with an upgrade of the university’s facilities in the form of a modern educational building, located right next to the historic campus, in the buffer zone of the city park. As its façade and roof are covered with greenery, it beautifully blends in with the surroundings. The building evokes the design elements of the university’s historic infrastructure. The stylish pink of the façade matches the colour of buildings on the historic campus, while its design brings to mind the shape of a pyramid, characteristic of the dome of the university’s main building. The building’s innovative appearance stands out among the architecture of Warsaw. In addition, there are two colossal 18-metre-high vertical gardens inside, stretching up to the ceiling. But what is truly unique in the construction of the building is that these green walls climb not from the ground floor, but the underground storey. The building has 24 classrooms, for nearly 1,000 students, plenty of open-plan coworking spaces for students, and floors for research departments and offices.
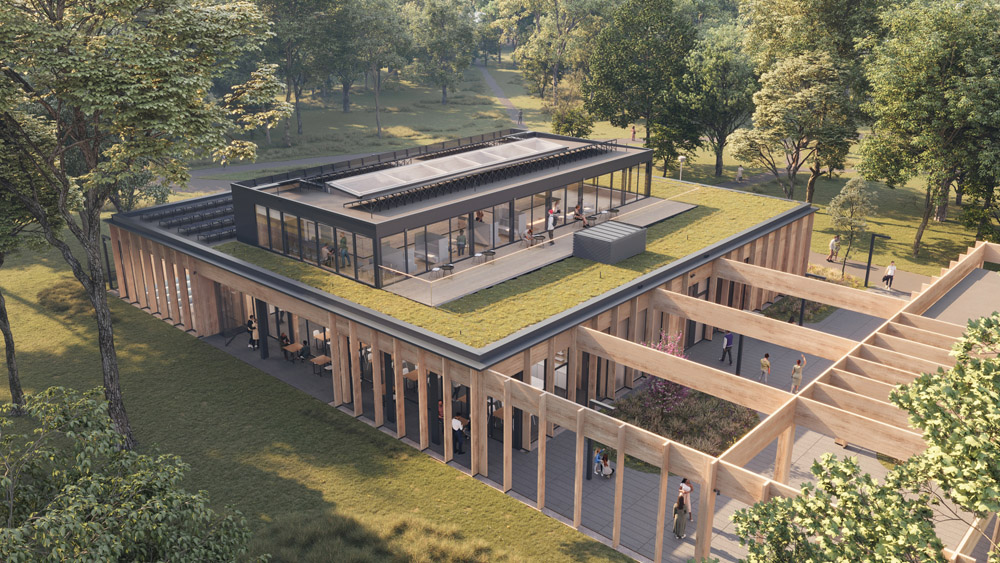
This is not the university’s only ongoing investment. We are in the process of building a new pavilion situated in the middle of the city park, which will combine two functions – that of a didactic building and of a place for the promotion of culture. In addition to teaching rooms and coworking spaces, it will include a foyer for art exhibitions and a studio for recording video content.
We are also constantly modernizing our dormitories to provide an increasingly high standard of accommodation for students and visitors from abroad. We look forward to welcoming you there!
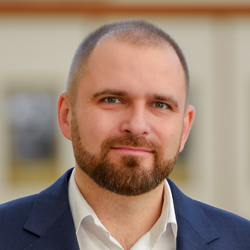
DR MARCIN DĄBROWSKI, SGH Chancellor

