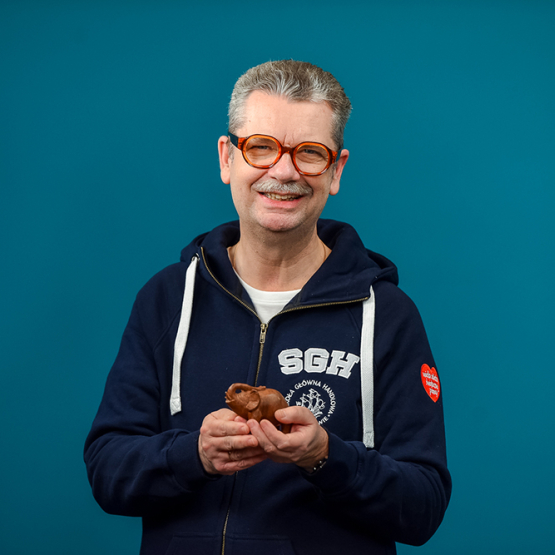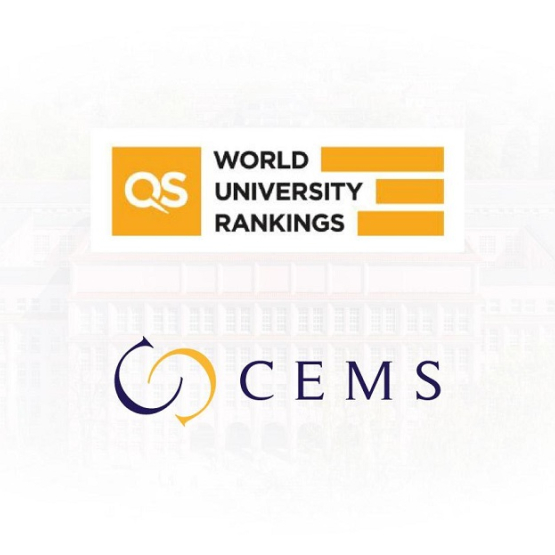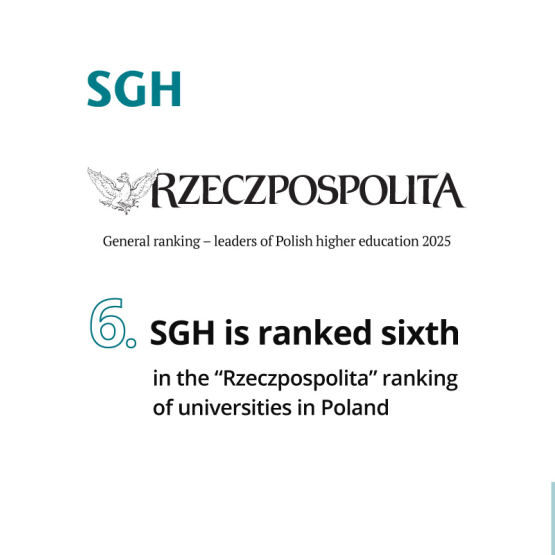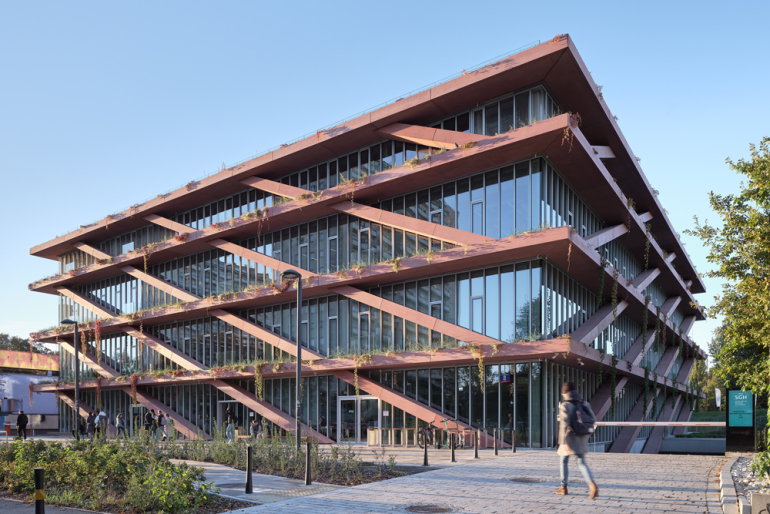
At the beginning of the 2024/2025 academic year, our university commissioned a new building at Batorego Street. The Innovative Space Centre (CPI) includes 24 classrooms for nearly 1000 students, coworking spaces, offices of departments, think-tanks and business units of the SGH Warsaw School of Economics. We are talking about the effects of this investment to Dr. Marcin Dąbrowski, the Chancellor of SGH.
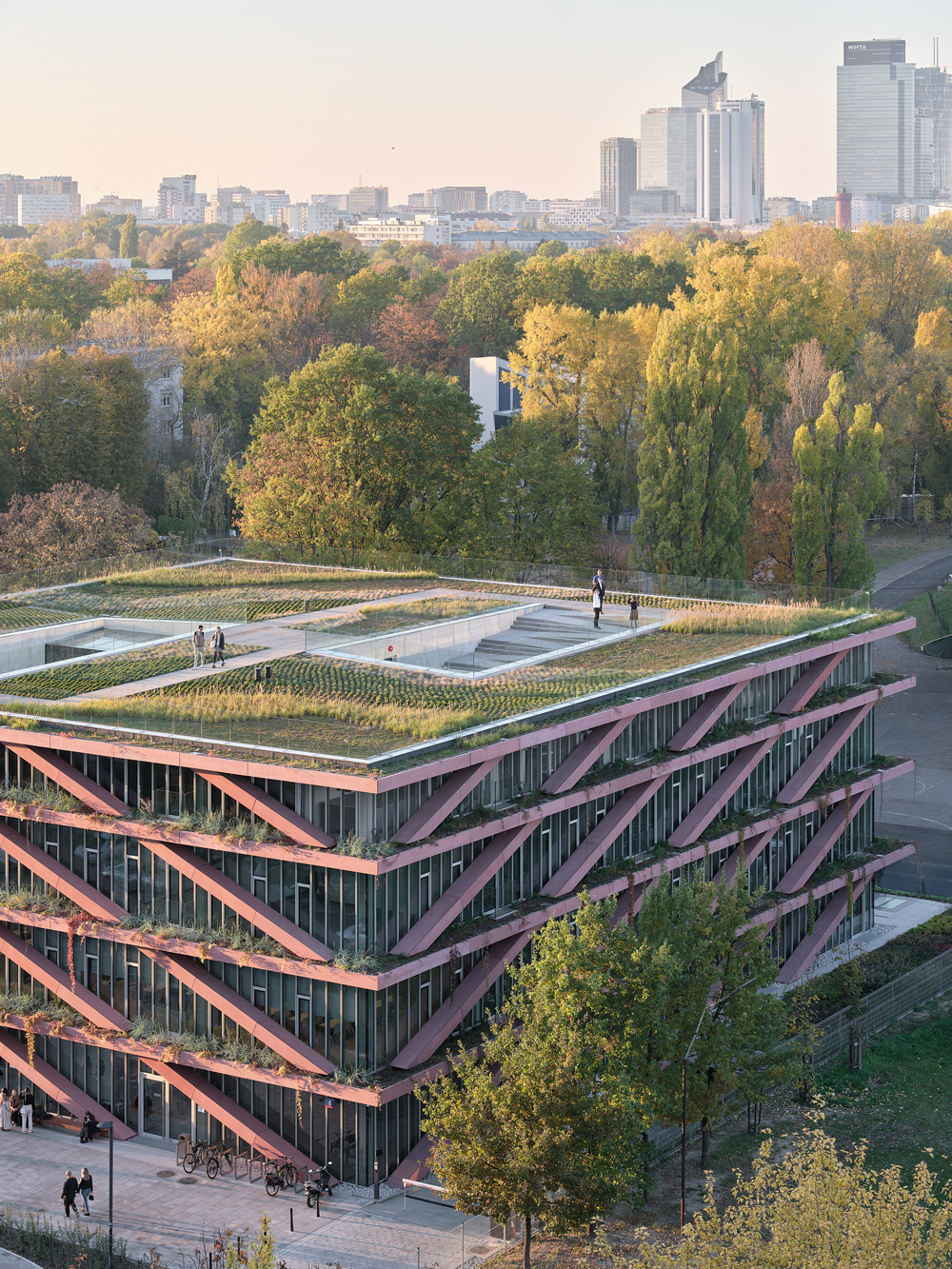
What are your first impressions on entering the new building, Mr. Chancellor?
First of all, I am aware of the great work done in recent years by the SGH team together with our cooperators – the general contractor, Erbud and its subcontractors: the contract engineer, Sweco and the team of the architectural office of Professor Bolesław Stelmach. This is the largest investment made by SGH in the last 18 years. In 2006, for the 100th anniversary of the university, we completed a multifunctional building C for students and employees, and now, in October 2024, an extremely modern building at Batorego Street.
Having entered the building, we can see a modern space, serving cooperation in many available coworking zones, academic education in beautiful, well-equipped and acoustically comfortable classrooms and scientific and operational work in modern offices. The interiors are dominated by natural materials – concrete with various textures and wood in the form of industrial parquets, acoustic wall and ceiling cladding sound dispersing elements and furniture made of natural plywood. The glazing is encased in profiles made of anodised aluminum (the coating created during the anodising process is characterised by greater strength and corrosion resistance – ed.) and natural varnished steel.
The first steps from the entrance to the building take us to the public foyer, which is also the central communication and exhibition space. The eye is drawn to beautiful wooden stairs leading to the teaching floors and to two green walls – 7.5 m wide and 18 m high each, covered with diverse vegetation. They are unique, they climb from the underground teaching floor up to the glazed roof. They provide oxygen, have a positive effect on acoustics and air humidity in the coworking and communication spaces.
It is this ubiquitous greenery, not only inside the building, that says a lot about the School’s approach to ecology, also in the case of construction investments. What about ecology in this building?
The new building was designed and built with ecology and sustainability in mind. Let’s start with what we can see. On a plot of 2500m2, a building with an internal area of 9000m2 was built, covered with as much as 1900m2 of external green area – grass, ground cover plants, creeping plants and shrubs planted on the roof and rows of pots on the façade around each floor. In this way, the building fits perfectly into the surrounding zone of Pole Mokotowskie Park but also has a suitable energy balance – plants on the facades reduce the energy demand for cooling systems. The facades are glazed, thanks to which the interiors have natural lighting. At the same time, the high standard of workmanship reduces heat loss and excessive heat gain. The heated and cooled interiors are mechanically ventilated, and the air handling units are equipped with energy recovery systems. It is also possible to adjust the intensity and colour of artificial light to external conditions.
It is also worth noting that the infrastructure of the building is adapted to the needs of people commuting to SGH by bike. In the car park hall, there are 60 two-level stands and a modern changing room with showers.
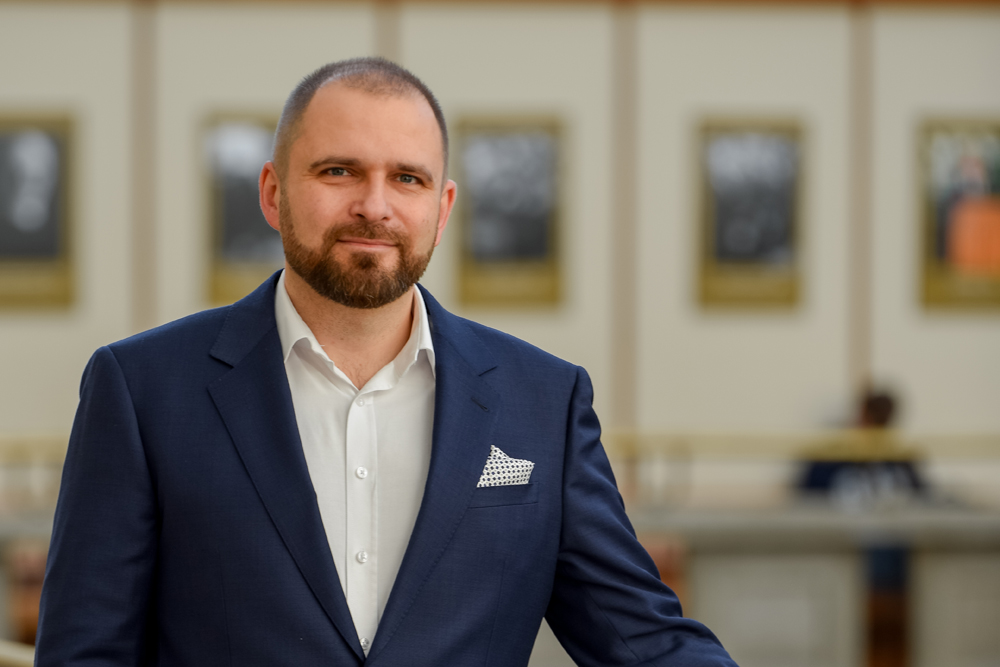
Dr Marcin Dąbrowski, Chancellor SGH. Photo Piotr Potapowicz, SGH
Such an investment is a huge project posing many challenges. What was the most difficult moment during its implementation?
With such a complex, three-year project, you may come across a lot of different unexpected moments... But seriously, in this case, there were mainly positive moments. It was really satisfying to reach each subsequent stage of this investment. From the groundbreaking and the construction of diaphragm walls to the open shell state and then the closed shell state to the installation of services and finishing works.
Certainly, the unexpected surge in prices on the construction market, especially after the outbreak of war just across our eastern border, was a difficult stage. It was necessary to amend the contract value and do a lot of hard work by both sides: the general contractor and us. At one table, we conducted many months of negotiations which required the preparation of extensive documentation and at the other table, we continued to manage the work on an ongoing basis so that there were no downtimes in the investment.
Every week, there were coordination meetings on the construction site, and every day smaller meetings were conducted by the Investment Office. We also had internal meetings as part of the supervisory team every week. In addition, our efforts were constantly supported by the contract engineer, Sweco and the office of architect Prof. Bolesław Stelmach. The general contractor, Erbud delegated probably the best employees of the company to this project. It was a really committed and professional team on the part of the site management, as well as the office and executive staff. We could count on them all the time, i.e. for 36 months of this construction, and I would like to thank them very much for that.
We are at a business university, so it is hardly possible not to ask about the financial side of this investment. What was the total cost and how much funding did the SGH authorities manage to obtain from the state budget?
Such a large, modern and multifunctional building is associated with an investment that required an appropriate SGH financial strategy from the School. The necessary expenditures amounted to PLN 156.7 million, plus the financial costs of servicing the loan. However, it is worth emphasising that we have the best credit conditions possible to achieve on the market. The university took out a loan of PLN 70 million for a period of 20 years, so that its handling would be felt as little as possible for the conducted business. We have managed to enlist cooperation with the Council of Europe Development Bank (CEB) based in Paris – it is a financial institution established by the Council of Europe to pursue social goals through loans granted on preferential terms. Despite the fact that it is an international financial organisation, the loan was taken out in PLN, which protects the university from exchange rate risks. It is secured by a guarantee from the State Treasury, which we obtained from the Ministry of Finance. Currently, we are the only university in Poland with this form of investment financing.
At the same time, it should be emphasised that thanks to the efforts made together with Rector Piotr Wachowiak, we managed to obtain substantial funding for this investment from the Ministry of Science and Higher Education. The Ministry, noticing the professional management of this investment and the needs of the university, systematically revised the level of financial involvement, the total value of which amounted to an impressive PLN 70.4 million. This is a record high support that our university has ever received from the Ministry, many times higher than the one received in the past. The remaining funds needed to “clinch” the investment came from own funds. Such a financial structure made it possible to maintain a good cash flow of the university, and thus to proceed to another large investment, which is the modernisation of historic building A.
The building quickly became part of the activities of our university, it has been teeming with life since the very beginning. How badly did the SGH academic community need it?
Indeed, with the new academic year, we moved all planned classes from building A to the new building. Institutes, departments and offices of business units previously located in building A have also found their new place at Batorego Street (building A has been closed for the duration of a comprehensive modernisation, planned for at least the next two academic years). In addition, the new building has managed to find space for SGH think tanks, previously working without any office space, such as AI Lab or SGH Think Tank for Health Care. On the office floors, new seats were gained by business units which had previously had tough working conditions, such as the Publishing House, the Project Support Office or the Investment Office. On the ground floor, there is a separate area, the so-called Dean’s Office space, prepared for the time of the necessary modernisation of the Main Building, which we plan to do after the modernisation of building A. For this transitional period, there will be some additional conference space here.
The new building additionally provides some exhibition space, also important in the activities of our university. The foyer and co-working spaces located on the teaching floors have already proven themselves as a place for the organisation of SGH Adaptation Days, stands promoting the brands of business partner companies, exhibitions promoting medical prevention or the works of artists. We are planning further exhibitions and events. We are also looking forward to the spring and summer period, which will allow us to take full advantage of the green and beautiful wide-open roof of the new building.
Thank you for your time and the interview.
Karolina Cygonek, Editor-in-Chief of SGH Magazine
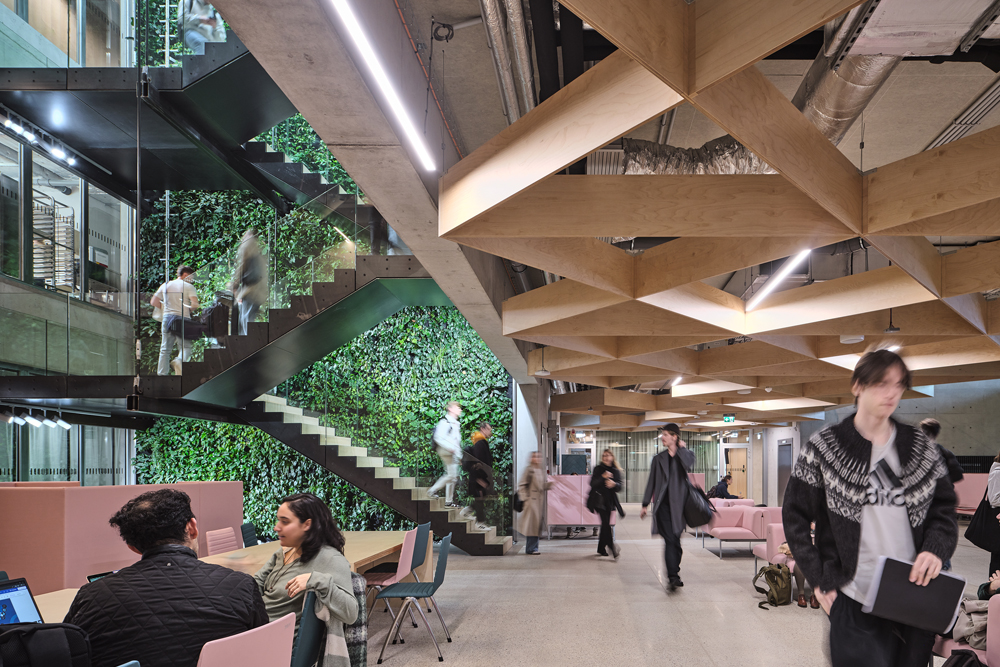
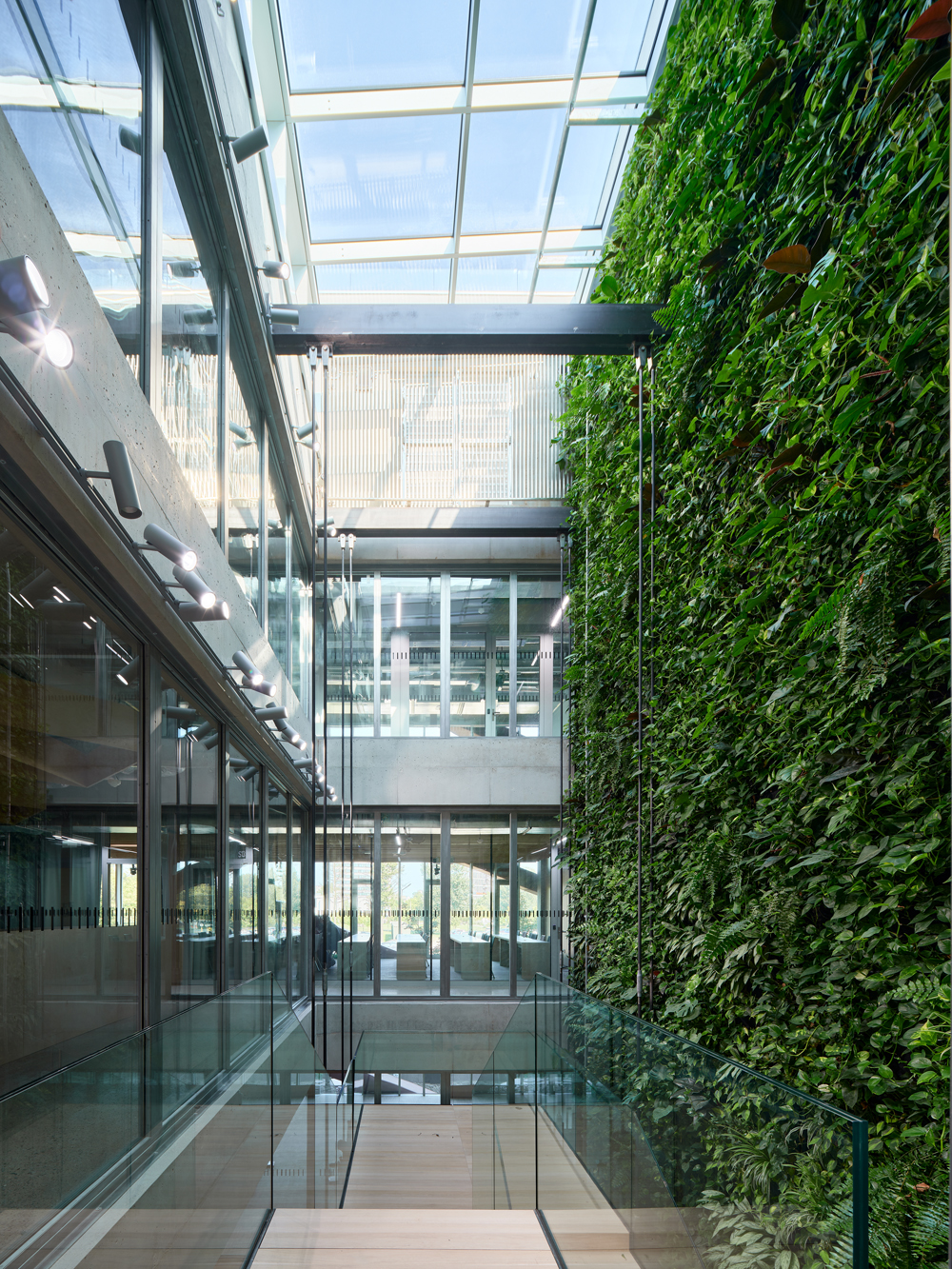
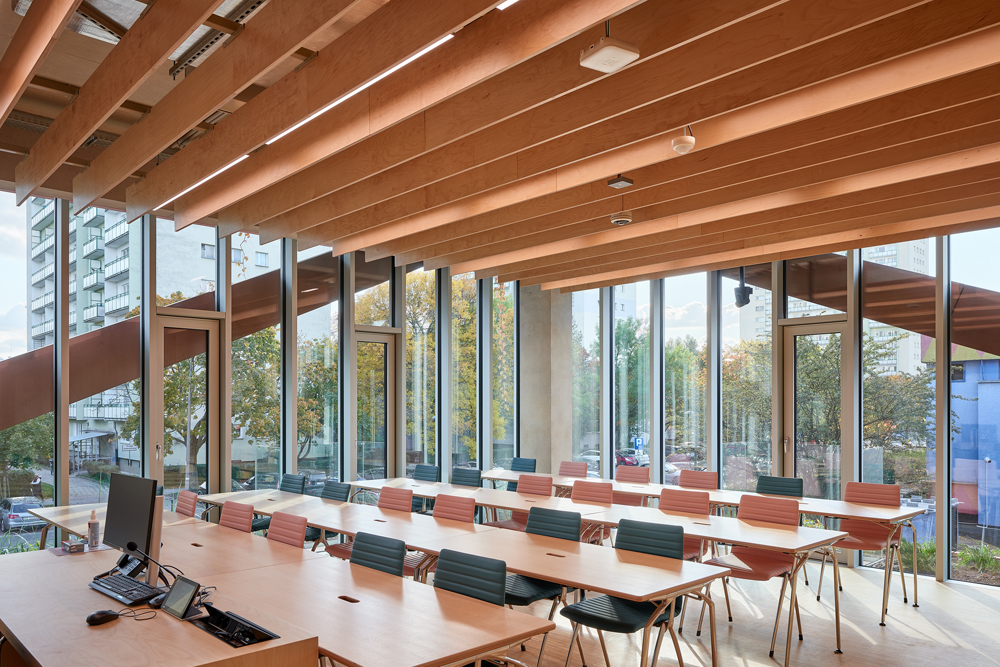
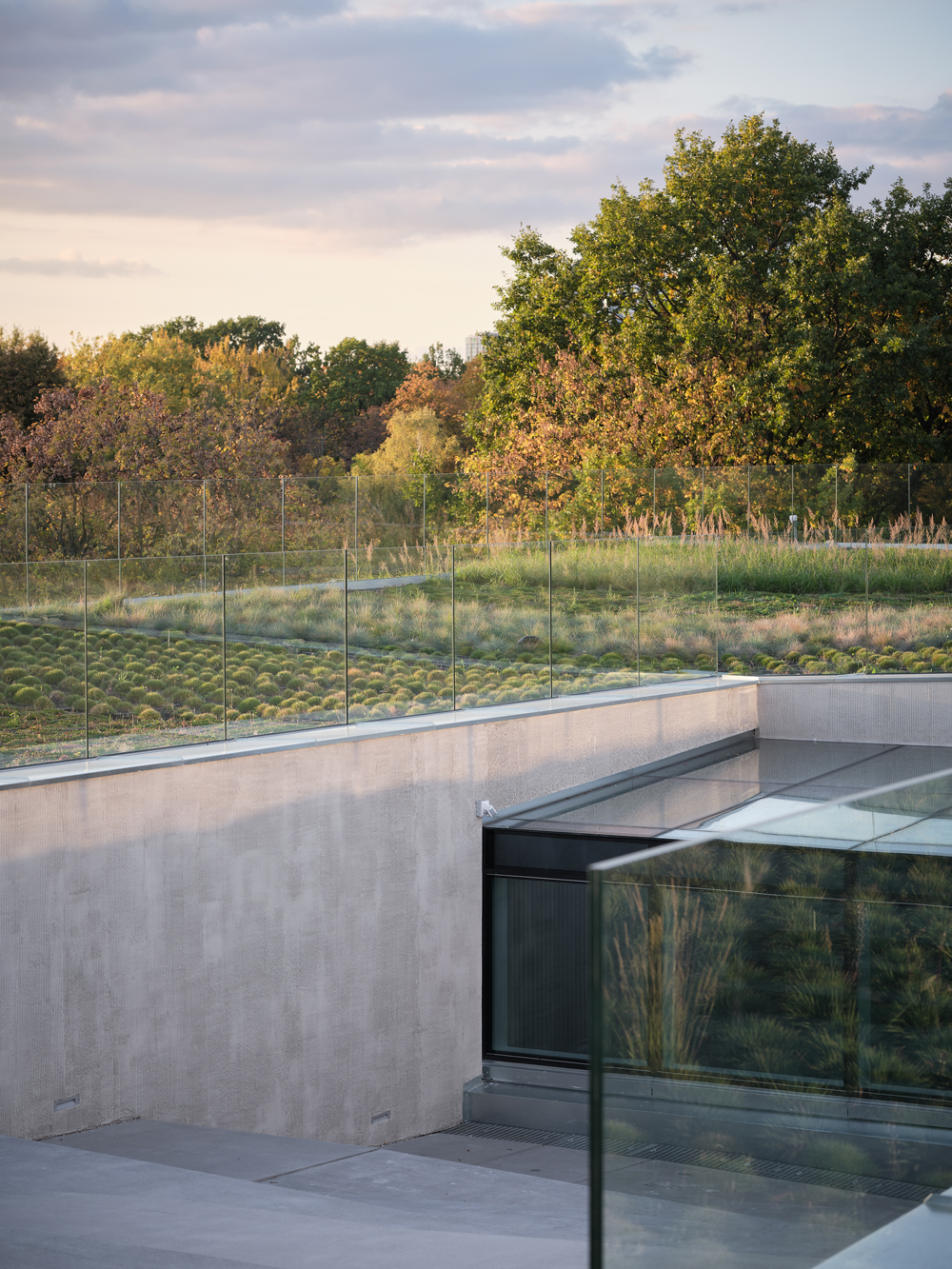
PHOTO MARCIN CZECHOWICZ

